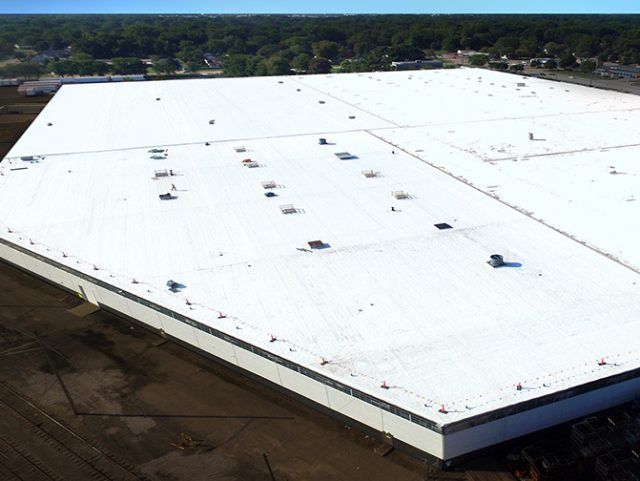Industrial Building
This facility is a fully leased 650,000 sq. ft. industrial building. Because the owner desired to reduce the costs of the final and largest re-roof phase, a vented roof was considered. Based on the owner’s previous positive experiences with WindSmart, the project was awarded to WindSmart. WindSmart and the approved contractor worked with the designer and owner to deliver a high quality installation at a lower cost than any other roof bid. The project was completed to the full satisfaction of both the designer and building owner.
The WindSmart System is designed to be installed with minimal fasteners through the roof deck, so there was no disruption to daily manufacturing operations inside the building. Not only was it installed quickly, but the existing roof insulation was able to be recycled in place. On large open roofs, WindSmart Systems are the most cost-effective way to add a new roof assembly. The 300,000 square foot WindSmart phase was installed in less than five weeks with a 10 person crew, even with significant inclement weather challenges.
The new roof assembly was designed and installed to achieve:
- IBC acceptance for a 3rd roof recover – even with two roofs are already in place
- Superior Technical Performance – WindSmart provides technical support and training for the new applicator to ensure a well installed new roof assembly that meets the specific operational goals of the designer, owner and tenant.
Location:
Westland, MI
Architect:
Architectural Consulting Group, LTD Barrington, IL
Roofing Contractor:
WindSmart Approved Contractor
Square Footage:
300,000 sq. ft.
Materials:
60-Mil Thermoplastic Membrane, Air-Sealed, Pressure-Equalized
Year Completed:
2019


Share On: